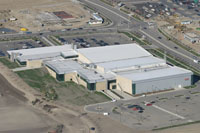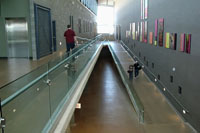Calgary’s New Cardel Place Really Shines
 The city of Calgary in Alberta, Canada, is rightfully proud of their new Cardel Place recreational center. The 195,000 square-foot facility houses three gyms, two regulation-size hockey rinks, a sports clinic, public library and an array of public meeting rooms, food service facilities and offices. It was also the city first project to achieve LEED Gold accreditation.
The city of Calgary in Alberta, Canada, is rightfully proud of their new Cardel Place recreational center. The 195,000 square-foot facility houses three gyms, two regulation-size hockey rinks, a sports clinic, public library and an array of public meeting rooms, food service facilities and offices. It was also the city first project to achieve LEED Gold accreditation.
Operated by the Nose Creek Sports and Recreation Association, Cardel Place is the daily destination point and gathering place for thousands of community residents in North Calgary. Considerable thought was invested in the planning and design of the project. Its central location, next to a future light-rail transit station and within walking distance of schools other community amenities, was a major component of the building team’s integrated site approach.
The main feature of the building’s interior is a dramatic oversized athlete’s ramp, which connects the upper “public” level with the lower “participants” level. “It provides a functional walking and stretching zone, enhanced by large windows on both sizes to take full advantage of the natural sunshine,” Operations Manager, Dennis O’Byrne, explained.
The floor of the ramp, as well as the floors in the hallways and common gathering areas of the facility, is polished concrete utilizing the FGS/PermaShine® System. The highly reflective finish adds to the brightness of the natural light. Approximately 40,000 square feet of polished concrete was installed.
“The FGS/PermaShine floor system has performed very well for us since its installation,” O’Byrne said. “Even when the floor gets wet from some of the activities, it still retains its non-slip qualities.”
The FGS/PermaShine System is a patented dry method of concrete floor finishing, utilizing specialized grinding methods applied by licensed installers. The system is licensed by L&M Construction Chemicals, Inc. of Omaha, NE.
The FGS/PermaShine process begins by grinding and smoothing a concrete floor with diamond-impregnated abrasive discs fitted to a heavy floor grinder. The process then moves through a succession of steps using progressively finer diamond pads, increasing the smoothness of the floor with each step. With the assistance of a factory-trained installer, an owner can specify the desired smoothness and light reflectivity.
After completing the abrasive smoothing steps, the final step of the process is to apply two coats of a high-performance chemical densifier. The use of the chemical treatment is necessary to penetrate, densify and harden the exposed cement paste located in the top 1/16 to 1/8 of an inch of the floor.
“A conventional wet grinding process can create hundreds of gallons of slurry waste that must be properly disposed in a landfill. Our system results in a single vacuum bag of concrete dust that can be recycled,” L&M President, Greg Schwietz, explained.
The FGS/PermaShine finish eliminates the need for carpeting, vinyl or other conventional floor coverings and the sustainability of the finish can be measured in decades.
“We maintain the floor using a mild solution of FGS Conditioner and a medium-size walk-behind scrubber,” O’Byrne said. “Our new FGS/PermaShine floor is living up to all of our expectations.”
The prescribed maintenance utilized VOC-free cleaners, which helps maintain the LEED interior air quality standards for the building. The maintenance process can also save as much as 65% over the maintenance costs of other flooring materials and sealers.
The Cardel Place center achieved LEED points for its energy efficient performance. The building is designed to consume 30 percent less energy than expected by the Canadian Model National Energy Code. The thermal properties of the concrete floor help lower heating and cooling loads and assist in achieving the energy reduction. The building is partially buried in the slope of a hillside, further adding to its energy efficiency.